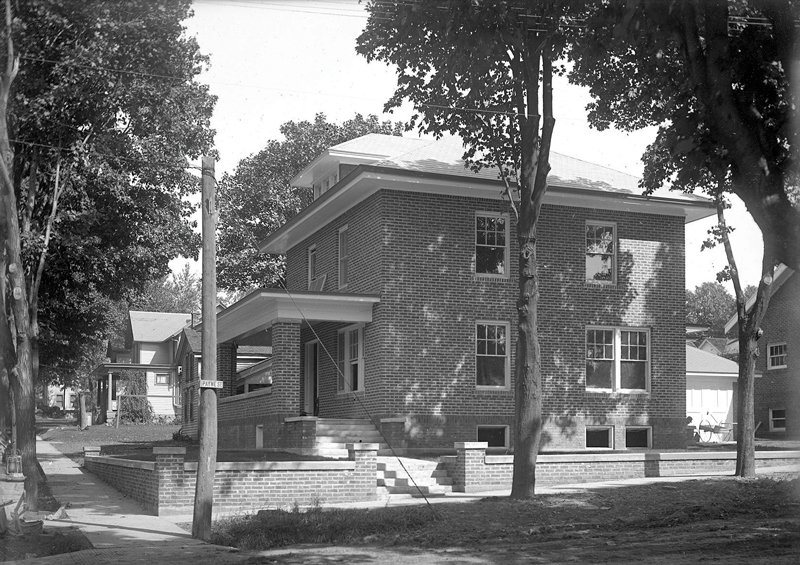I came across a large advertisement for houses built by E.F. Bauman in the July 30, 1921 Monroe Evening Times. In the many papers that I have read, I have seen many news articles about Mr. Bauman and his partner, who bid on erecting several large buildings in southern Wisconsin and northern Illinois. This ad stated that he had decided to leave Monroe and was offering all of his property in the city for sale. It is believed that he never did leave the city.
Two of the houses were being completed at the corner of East Payne (9th Street) and North Madison (18th Avenue) streets, just two blocks northeast of the Square. The other house was the one that Mr. Bauman and family were living in at the time just across Madison Street from the other two new residences.
One of the houses (now 1811 9th Street) was a semi-bungalow that faced south on Payne Street. It was made of brick and tile with a zinc shingle roof, which made it fireproof. It had seven rooms with oak floors throughout, oak trim downstairs and part oak upstairs, bathroom on first floor and extra lavatory and toilet upstairs. It also had lots of closet space, three large, well-ventilated bedrooms upstairs, bedroom downstairs, living room 14 by 25 feet, and a basement. It was an absolutely modern house throughout. It also had a 130-barrel cistern, a brick garage, and a concrete driveway.
The other new house was a full two-story residence that faces west on Madison Street (828 18th Avenue). It had a complete basement, attic overhead, brick and tile construction and also had a zinc shingle roof. It was also seven rooms with ample closet space, bathroom on second floor, extra lavatory and toilet on first floor, four bedrooms upstairs, oak floors throughout, oak trim downstairs, cooler running from kitchen into ground 10 feet below the cellar floor. It also had a reinforced soft water reservoir with 130-barrel capacity. The house was fireproof and modern in every respect with a brick garage and concrete driveway in connection.


Mr. Bauman was also advertising the 10-room, modern house that he was living in at the time (now 1717 9th Street). It had a bathroom upstairs and another downstairs, the one upstairs having a shower in connection, oak floors, new interior oak finish installed just last winter. All rooms were large and airy. He said the house could not be duplicated today within several thousand dollars of what he was pricing it.
Bauman also advertised an extra lot, which was 60 by 100 feet, and adjoined his home on the north. This lot contained a barn (821 18th Avenue) that was 28 by 28 feet. He said the barn was exceptionally well-built and could easily be converted into a fine home at a reasonable cost. He offered to sell the lot and barn as they stood or would contract to convert the barn into a home that summer.
He was motivated to sell this property as he was selling the new houses at actual builder’s cost. He stated, “All of this property is bound to increase in value.” No prices were given for any of the buildings. I am sure that he would be astounded to know what the value of the property is today.
Emil F. Bauman (1865-1928) learned the trade of stone mason from his father here in Monroe when he was only 16 years old. He worked with his father for seven years before working by himself for a short time. He then formed a partnership with William F. Keister as contractors and builders for 13 years. After that partnership he formed another with Louis S. Wagner where they handled large contracts for commercial buildings in southern Wisconsin, northern Illinois and eastern Iowa.
— Matt Figi is a Monroe resident and a local historian. His column will appear periodically on Saturdays in the Times. He can be reached at mfigi48@tds.net or at 608-325-6503.




