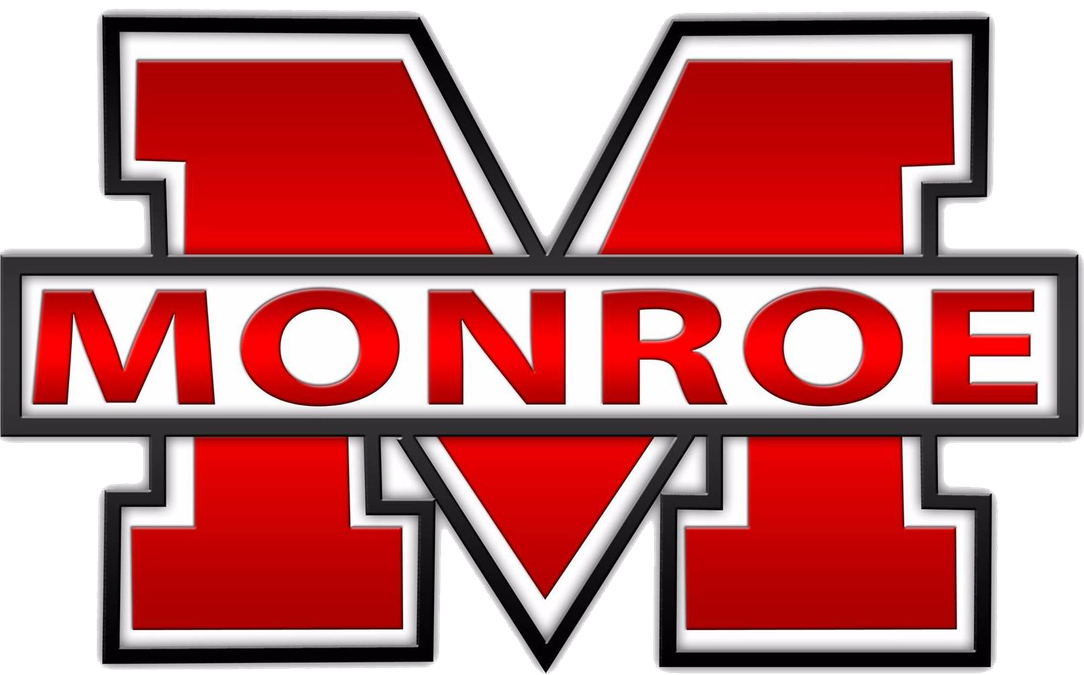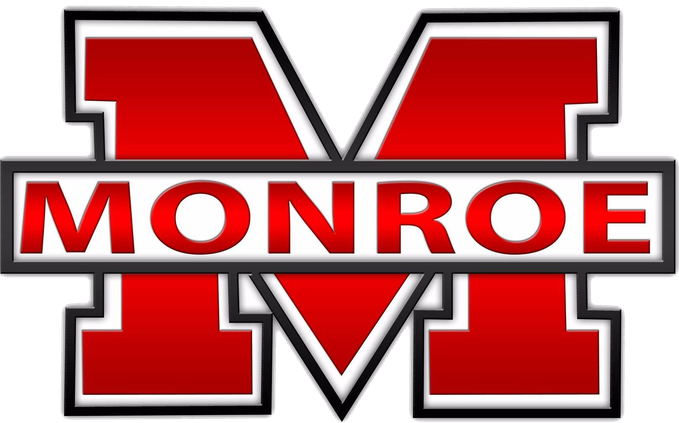MONROE — The reality of new high school in Monroe is coming into sharper focus for school officials as they start to eye such final details as furniture, interior design and moving companies.
That was the sentiment shared during the August 25 meeting of the School District of Monroe Board, where representatives put some context around the black behemoth of a building growing on the city’s far northeast edge.
Meanwhile, they also were informed that about half of the roughly $88 million referendum fund for the school has been spent during construction so far with no major surprises, financial or otherwise, officials learned. (Some of the referendum money also funds major improvements at Abraham Lincoln Elementary.)
“The project is going great,” said Interim Superintendent Joe Monroe. “Obviously, we dealt with the rain a little bit but the weather’s starting to stabilize and looks good.”
Monroe said he gets calls nearly every day to look at some new part of the project that had just been installed — all milestones in anticipation of the building’s slated opening about a year from now in the Fall of 2026.
Officials from CG Schmidt also told the board and public that a new “fly around” video on the progress of the new MHS is available to view on the district’s web site.
On the outside, the contours and stands of the stadium are taking shape, and the grandstands have arrived on site. Additional roofing work is being completed. Cement is being poured throughout the complex, and work is progressing on a huge area that will be home to the new tennis center.
The electrical switch gear for the structure is “the life of the building,” and came just in time for installation along a pre-set schedule, according to officials. Decisions big and small also are being made nearly every day — for example, it was determined to have students stand at their science lab stations in the new school, instead of sitting on tall stools.
Inside, designers and other specialists are selecting color palettes and fussing over every detail. The new MHS will most certainly function as a high school, but aspects of it will be designed to have the look and feel of a college campus. The look will be modern but somewhat timeless to ensure MHS endures well into the future.
“The LNC looks amazing,” said Tony Buss, senior project manager for construction company. “The layout, the colors. How it works with the carpet and the interior design.”
Tony Buss, senior project manager for CG Schmidt, said he is happy to see finishes being applied to interior surfaces throughout the building.
“We actually have the tile bathrooms completed in the staff workroom, so it’s finishes are starting to go in, which is exciting,” he said.
Indeed, the idea of “versatile” seating helped guide the interior discussions, allowing common spaces to be configured for multiple uses. It all adds up to a modern-looking, 235,000-square-foot building, that should stand the test of time — both inside and out.
“We hit our target. And We didn’t skimp,” said Ryan Burton, development manager for Madison-based consultant Huffman Keel, which represents the district as an advocate throughout the project. “We got what we wanted and we’ve set the school up for success and we’ve set the school up for longevity in furniture.”
Project representatives also assured board members that the building’s current, all-black façade will soon be broken up by panels of red, as soon as the those building materials arrive on site soon.


