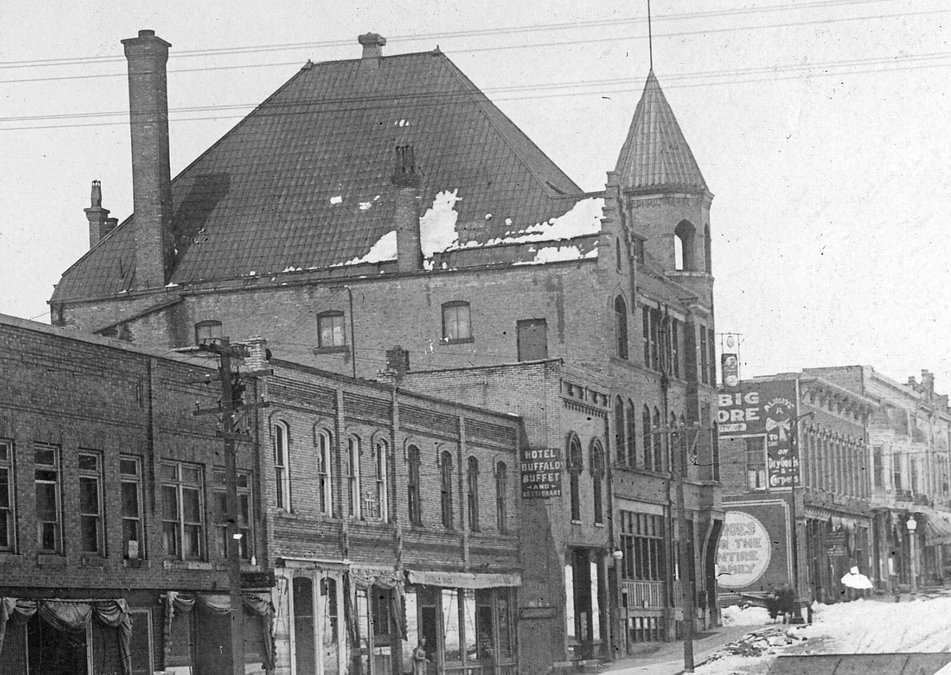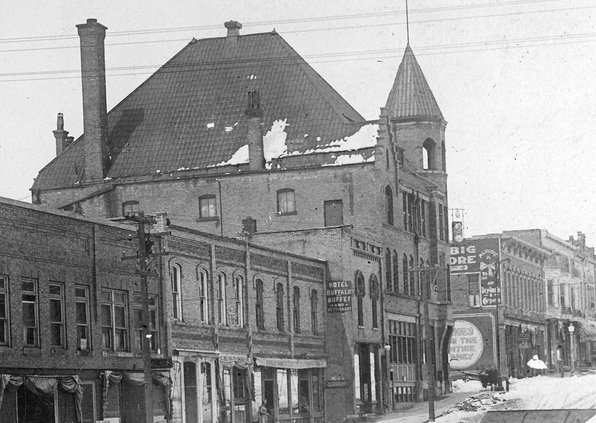After the Masonic Smith Lodge celebrated their 50th anniversary, it was announced on May 16, 1900 that they would occupy the third floor of the White Block after its completion. Nine months later, they were “awaiting with an anxious expectancy for the time when they can take possession of the Lodge’s new hall.”
The Masons were directing every detail of the arrangement and their plans were followed. The third floor had been divided up into rooms that were best suited for the Masons. The rooms consisted of a ladies’ parlor, smoking room, chapter room, banquet hall, kitchen, anti-room [sic], preparation room, wardrobe, toilet room, and closets. The Hall proper was to be finished in white with 16 ionic pillars about the walls; freeze and cornice at the top were to give the pillars the effect of supporting the ceiling. Numerous electric lights would be concealed behind the corners, and the light was to be thrown to the ceiling to be reflected to the floor. Above the west end of the Hall was to be a gallery that would have a seating capacity of nearly 100. Allan D. Conover, the architect, said the Hall was to be very handsome with the architecture having no equal in the state as far as he knew.
The Masons would furnish the rooms elaborately; they voted $525 for furnishings. The floors were of hardwood and rugs would be used instead of carpet. If the Masons were able to dispose of their old furniture, the plan was to fit up the Hall entirely in oak. “The hall, while filling every need for secret lodge work, will best serve the lodge with its social gatherings, a matter that received full consideration at the time the hall was planned. The hall promises to be a revelation to those who have not been made acquainted with the arrangement and the plans of the Masons to complete it.”
By mid-May, it was expected that the Masons would move into their new Hall the following week. “The Masons have invested in some costly furniture, and the new hall will be fitted up in attractive style.” It was shared on June 5 that they were established in the White Memorial Building. They had “one of the finest and most convenient suite of rooms to be found in the state.” Nothing more was mentioned about the move.
A few years later in October 1909, there was a leak in the roof of the White Block which caused some damage to the Masonic Lodge. After the leak was repaired, the damaged wall was re-plastered.
A large event was held at the Masonic Temple on December 30, 1914 with 200 people attending. The Masons, their wives, and the Eastern Star enjoyed a banquet and open installation of the three local Masonic bodies. The banquet was served by the host of the evening, members of Palestine Chapter 21. Two tables were served with 90 at each one. The banquet started at 5:30 and the installation services concluded at 10:45.
“The hall was pretty decorated with Christmas bells and other holiday symbols, flags, and flowers.” The guests were met at the entrance by the reception committee before being escorted to their seats. While the first table was being served, the awaiting guests were entertained by an orchestra situated in one of the corner ante-rooms. The banquet consisted of four courses.
At this time there was talk about building a new building, but nothing would happen for a few more years
The Masonic Lodge received a large electric sign on October 25, 1919, which they expected to have erected within a few days. The sign was 4’ x 8’ and had the emblems of the three branches: Blue Lodge, Chapter, and Eastern Star. The sign would only to be illuminated on Lodge nights.
Another party was held on Friday evening, May 7, 1920; this one was held at the Armory with nearly 300 people present, including delegations from surrounding towns. “Dancing and cards formed the principal pastime for the majority, while the others seemed to enjoy looking on at the merry-making. Circle two-steps tended to enliven the evening and soon got the home folks and visitors acquainted.” The luncheon was served at 11:00. The Hall was beautifully decorated in the color of the three Lodges: red, blue, purple, white, yellow, and green. A huge basket of flowers was suspended from the center of the hall. The lights were shaded in soft colors with the effect being a pretty flower garden. Louis Kohli had taken charge of the decorating committee.
The lease on the White Block was expiring in 1921 and they learned that the rent would “be given a substantial boost.” It was announced on March 6, 1920 that they had purchased property that day in preparation for building a new Masonic Temple. They paid Ell {Eli] and Ada Chesebro $2,005 for a 67-foot by 140-foot lot on the northeast corner of 18th Avenue and 9th Street. The lot was considered to be in a good location because it was near the armory and situated “on the edge of a most desirable residential neighborhood.”
However, those plans changed a year later on March 18 when they disposed of that lot to Emil F. Bauman for $2,177.03 so he could build a home there. The Masons had decided that was not a good location for their Lodge home “since it was too far from the public Square to have the first floor used for business purposes.” They needed the rent from office or store rental to help with the upkeep of the building; “a site on or near the Square would be more suitable, where part of the building could be rented out.” They continued to rent the third floor of the White Block.
It will be revealed in the next column what property they eventually acquired for their new home.
— Matt Figi is a Monroe resident and a local historian. His column will appear periodically on Saturdays in the Times. He can be reached at mfigi48@tds.net or at 608-325-6503.


