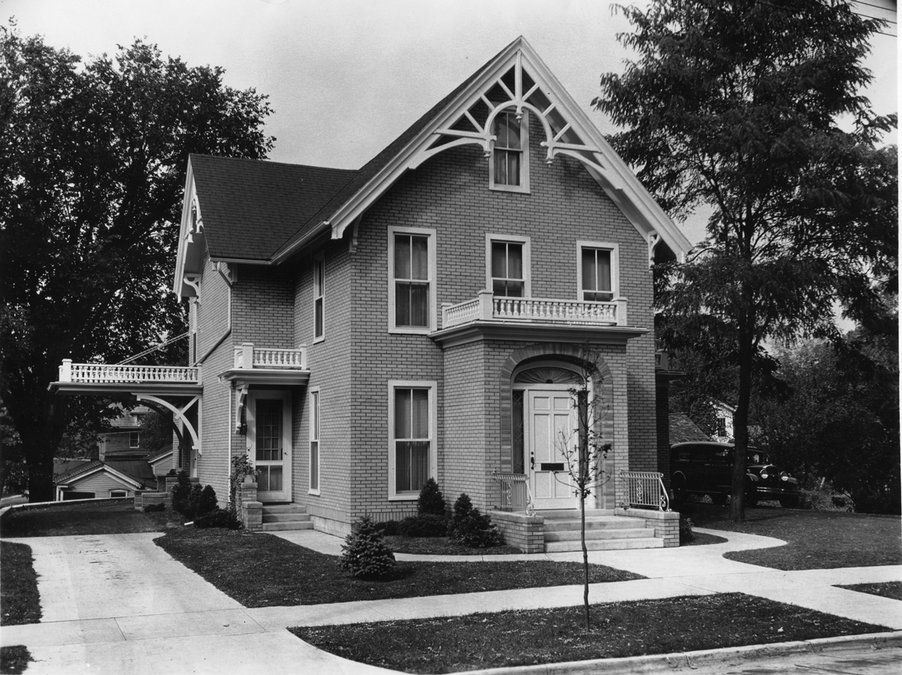A large invitation from the Shriner-Neushwander Funeral Home was printed in the Monroe Evening Times on May 25, 1934 to announce the opening of their new funeral home. It read, “We present to the people of Monroe and the vicinity our new funeral home, an investment embodying the study and experience of years.” The “beautiful, up-to-date funeral home” was open for inspection on that Saturday afternoon and evening and all day Sunday.
With the partnership of Albert Neushwander, their employee for 23 years, the former Shriner Brothers had a new name, Shriner Neushwander. An article in the Saturday paper stated that they had buried 5,102 persons during the 40 years that the business was on the east side of the square, which was more than the population of Monroe at the time. At the time of the open house, the new home had already been in use for three weeks; the public inspection had been delayed until the complete furnishings had arrived. This had to be quite a change for Monroe to have its only funeral home moved away from the square.
It had been “completely equipped and furnished as a most modern mortuary” with many changes made to the 50-year-old home. The original porches had been removed from the front and south side of the home. The exterior had been finished with a buff-colored brick and the outside woodwork was finished in a putty-colored paint. There was a colonial doorway facing 18th Avenue, which was flanked on both sides by leaded glass windows and topped with an arched window.
At the front door one would get “the first glimpse of the attractive gum wood and butternut woodwork in which the entire first floor” was finished. The unusual wood finish had been salvaged from the original home, then recut to fit the newer arrangement of the rooms.
An additional description of the original home from September 12, 1883 was found after the previous column was written. It stated, “H. G. White’s new residence is nearing completion, and it will be an elegant dwelling when finished. The inside casings are of butternut, gum wood, etc. carved and finished in oil leaving the natural grain and colors of the wood in rich variety. Several of the rooms have mantels and fire grates, and good ventilation is secured by registers in the walls.”
The walls in the entryway hall, just inside the front door, were painted in a light shade of green; that color was carried through the rest of the first floor rooms. The floor was of green and black flexotile, which was also used in the office and operating room.


Heavy mulberry drapes and gold-cloth glass curtains were used on the windows in the chapel, which was 23 by 36 feet. The carpet was sage green and the room had colonial lighting on each wall with colonial furniture. Other windows were decorated with the same type of glass curtains.
To the right of the chapel was the family room, a small alcove where the family of the deceased could be seated during funeral services. At the west end of the chapel was the casket alcove, “lighted by modernistic floor lamps.” Directly behind the casket alcove was the music room. A scroll-work grill admitted the music to the chapel itself.
Colonial arches opened from the chapel into the family room, and on the southwest to a small slumber room finished, like the rest of the rooms in butternut and gum wood. Directly behind the music room was the operating room, where all preparatory work would be done; that room was finished in white enamel.
As mentioned in the previous column, the casket display room was below the chapel. There were also two rear basement rooms for additional casket storage. The furnace room was behind the casket room; it contained the oil burning boiler to heat the building as well as the incinerator, water softener, and the water heater.
At the rear of the home was a garage with room for two cars and storage space for chairs. Folding overhead doors were on both the north and south side. To add to the safety of the building, there were self-closing, fireproof doors that shut off the furnace room and the garage from the remainder of the building. An elevator also served the garage, the basement, and the first floor.
The front entrance of the home lead directly into the chapel. The north entrance went straight into the office while the south entrance went to a stairway to the 5-room apartment on the second floor, which at that time was the home of the Neushwanders.
Charles Shriner passed away of a heart attack the following year at the age of 67, having been in the business for 43 years. Brother Frank passed away on May 1, 1959 at the age of 87 after having a stroke weeks earlier. He had been in the business for more than 66 years years, but had sold his interest in the business less than a month prior. Frank’s former partner, Albert Newschwander, had passed away on March 30, just more than a month before Frank.
Charles had no children and Frank only had one daughter who lived in Texas at the time of his death. So the business continued to go through the hands of different owners and different business names since then. Ernest Hayes and Earl Hager were the owners at the time of Frank’s death.
This building continued to house the funeral home, with additional changes being made to it through the decades, until the new Shriner-Hager-Gohlke building was opened at 1455 Mansion Drive in January 1999.
— Matt Figi is a Monroe resident and a local historian. His column will appear periodically on Saturdays in the Times. He can be reached at mfigi48@tds.net or at 608-325-6503.




